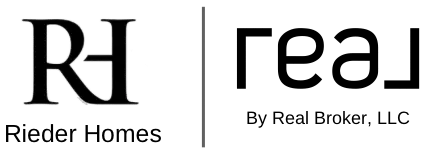11884 Mariposa Bay Lane Porter Ranch, CA 91326
5 Beds
3 Baths
2,712 SqFt
UPDATED:
Key Details
Property Type Single Family Home
Sub Type Detached
Listing Status Active
Purchase Type For Sale
Square Footage 2,712 sqft
Price per Sqft $525
MLS Listing ID SR25090628
Style Detached
Bedrooms 5
Full Baths 3
HOA Fees $297/mo
HOA Y/N Yes
Year Built 1997
Lot Size 6,560 Sqft
Acres 0.1506
Property Sub-Type Detached
Property Description
5 Bedroom + 3 Bath Porter Ranch Home - Gated Community in The Heights with FANTASTIC VIEWS Open floor plan with rare 5 BEDROOMS + 3 BATH, has 2,712 sq. ft. and 6,557 ft lot. Bright Interior and Spacious Living Room, High Ceiling with abundant Big Windows creates plenty of natural light throughout the house. The Kitchen is open to separate Family Room with a toasty Fireplace with full entertaining yard access. The Large Primary Suite has a high ceiling HIS & HER Separate Closets, as well as a Private Balcony with Beautiful Mountain, Canyon and Porter Ranch Views. SPECIAL FEATURE: This home has a full Professional Recording Studio utilizing two rooms with viewing window. Of course, the window can be removed and easily returned to its original 5 bedrooms. By the way, one of the Bedrooms is downstairs and located near a full bath. Newer Forced Air unit and Water Heater...... This is your opportunity to own a 5 Bedroom view home is a gated community with wonderful amenities, pool and kids pool, tennis and dog park etc. This home is in the wonderful Porter Ranch School District! Very close to new Vineyards shopping center, Whole Foods, Nordstrom Rack, Gus BBQ, Lure Seafood, Mendocino Farms, Peet's Coffee, Jersey Mikes & more restaurants, shops, and AMC movie theater. Wonderful location and wonderful lifestyle.
Location
State CA
County Los Angeles
Area Porter Ranch (91326)
Zoning LARD6
Interior
Interior Features Copper Plumbing Full
Cooling Central Forced Air, Electric
Flooring Carpet
Fireplaces Type FP in Family Room
Equipment Dishwasher, Microwave, Double Oven, Gas Stove
Appliance Dishwasher, Microwave, Double Oven, Gas Stove
Laundry Laundry Room
Exterior
Parking Features Direct Garage Access
Garage Spaces 3.0
Fence Wrought Iron
Pool Below Ground, Community/Common, Gunite
View Valley/Canyon
Roof Type Spanish Tile
Total Parking Spaces 3
Building
Lot Description Curbs, Sidewalks, Sprinklers In Front, Sprinklers In Rear
Story 2
Lot Size Range 4000-7499 SF
Sewer Public Sewer
Water Public
Architectural Style Mediterranean/Spanish
Level or Stories 2 Story
Others
Monthly Total Fees $331
Miscellaneous Gutters,Storm Drains
Acceptable Financing Cash To New Loan
Listing Terms Cash To New Loan
Special Listing Condition Standard






