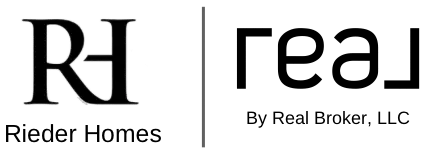12 Hanging Tree Court Oroville, CA 95966
2 Beds
2 Baths
1,344 SqFt
UPDATED:
Key Details
Property Type Manufactured Home
Sub Type Manufactured Home
Listing Status Active
Purchase Type For Sale
Square Footage 1,344 sqft
Price per Sqft $208
MLS Listing ID OR25121176
Style Manufactured Home
Bedrooms 2
Full Baths 2
HOA Fees $30/ann
HOA Y/N Yes
Year Built 1978
Lot Size 9,583 Sqft
Acres 0.22
Property Sub-Type Manufactured Home
Property Description
Step into this lovely remodeled home with a very different floorplan. The kitchen has been completely remodeled with new cabinets, a pantry, granite tile counters and stainless steel appliances. Check out the Coffee Bar in the dining room! The large window in the dining room allows you to see the back yard and the sunsets. The large vaulted ceiling livingroom gives you ample space for all of your furniture and any size TV that you want. Instead of a china cabinet that was in the old dining room, you now have a complete bar with shelves for all of your glasses and seating for four. The guest bedroom has an attached bathroom with a walk-in shower. The primary bedroom is large enough for your beautiful furniture, and has a large closet with mirrored doors. When you walk into the primary bathroom through the barn door, you will be surprised to find a double vanity, shower, and a free standing pedistal bath tub, which makes this bathroom a true oasis! The luxury vinyl flooring in this home makes it truely unique. Walk out to the back yard onto the covered deck with cool-a-roo blinds. In the fully fenced green back yard there are jasmine, lillies, lady banks roses, and palm trees. Oh and then there is a large above ground pool with inside and outside steps for easy entry. There is also parking and hookups for a very large RV beside the large shed area with a work bench and complete shelving. Come and take a look at this home today. Seller is a licensed California Realtor.
Location
State CA
County Butte
Area Oroville (95966)
Zoning RT1
Interior
Heating Propane
Cooling Central Forced Air, Swamp Cooler(s)
Flooring Linoleum/Vinyl
Equipment Dishwasher, Dryer, Microwave, Refrigerator, Washer, Self Cleaning Oven, Water Line to Refr
Appliance Dishwasher, Dryer, Microwave, Refrigerator, Washer, Self Cleaning Oven, Water Line to Refr
Laundry Laundry Room, Inside
Exterior
Fence Wire, Wood
Pool Above Ground, Private, Fenced
Community Features Horse Trails
Complex Features Horse Trails
Utilities Available Cable Connected, Electricity Connected, Propane, Sewer Connected, Water Connected
View City Lights
Roof Type Shingle
Building
Story 1
Lot Size Range 7500-10889 SF
Sewer Public Sewer
Water Public
Level or Stories 1 Story
Others
Monthly Total Fees $2
Miscellaneous Foothills
Acceptable Financing Cash To New Loan
Listing Terms Cash To New Loan
Special Listing Condition Standard





